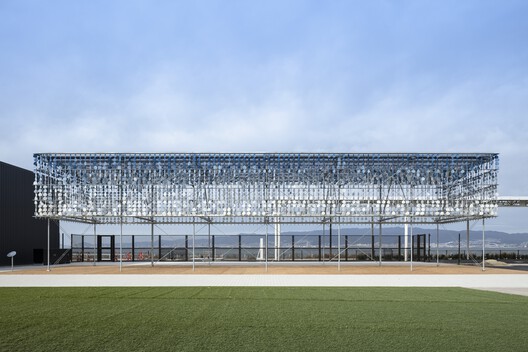
-
Architects: TAISEI DESIGN Planners Architects & Engineers
- Area: 88 m²
- Year: 2024
-
Photographs:Norihito Yamauchi, Manami Takahashi Photography
-
Manufacturers: C.I. TAKIRON Corporation, TOKI Corporation

A structure built from marine plastic waste – This is a retail facility adjacent to the EXPO 2025 (Osaka, Kansai) Arena. Since the Expo site was constructed on coastal reclaimed land, it was proposed that an architectural structure be built by upcycling marine plastic waste. Marine plastic pollution severely impacts ecosystems worldwide and is recognized as a shared global issue. The aim of this architectural project is to promote the concept of a circular economy at the Expo site, where visitors from all over the world will gather. The building, including its foundation, is designed for easy assembly and disassembly with plans for relocation or reuse as furniture after the Expo concludes.







































